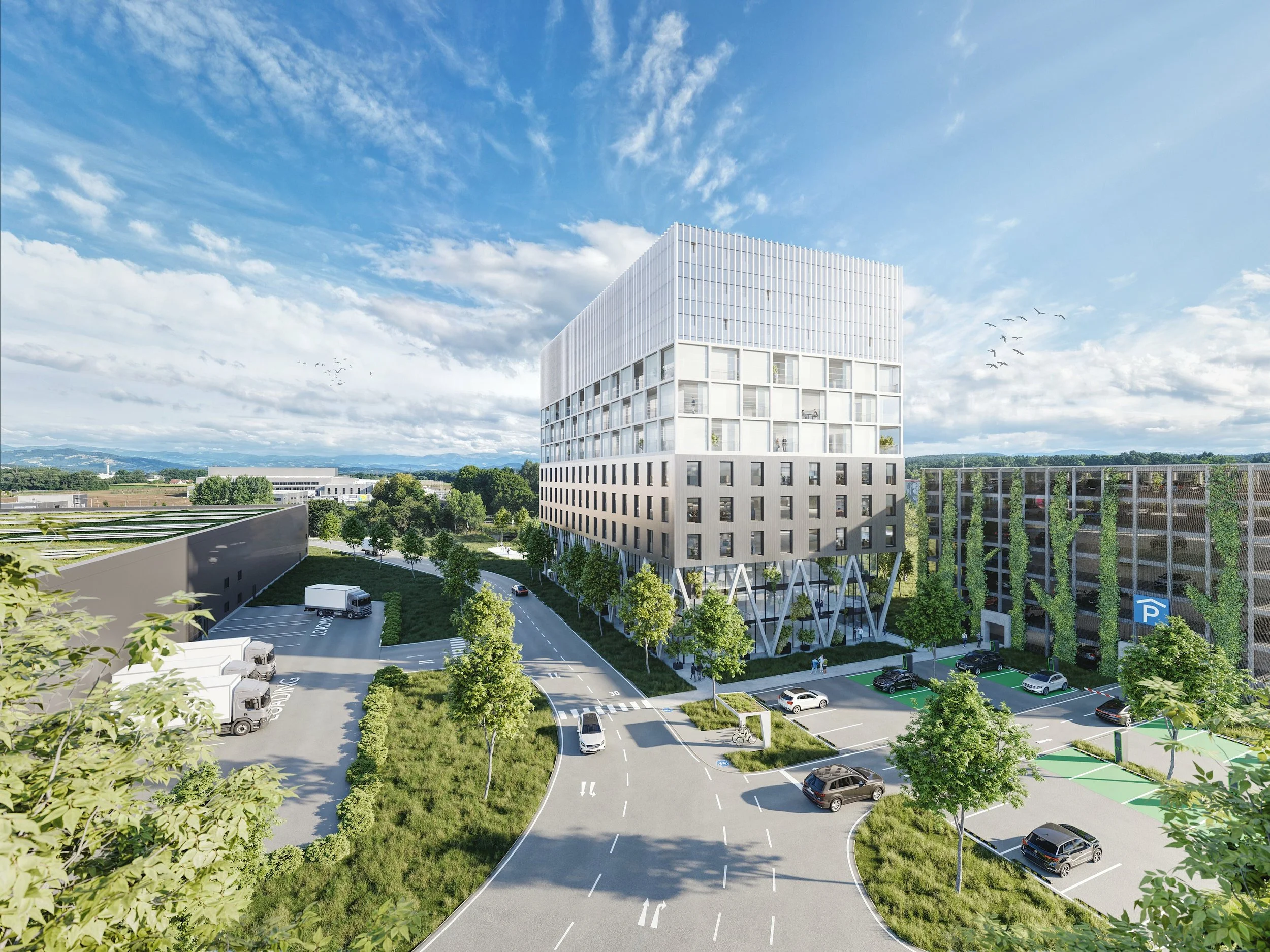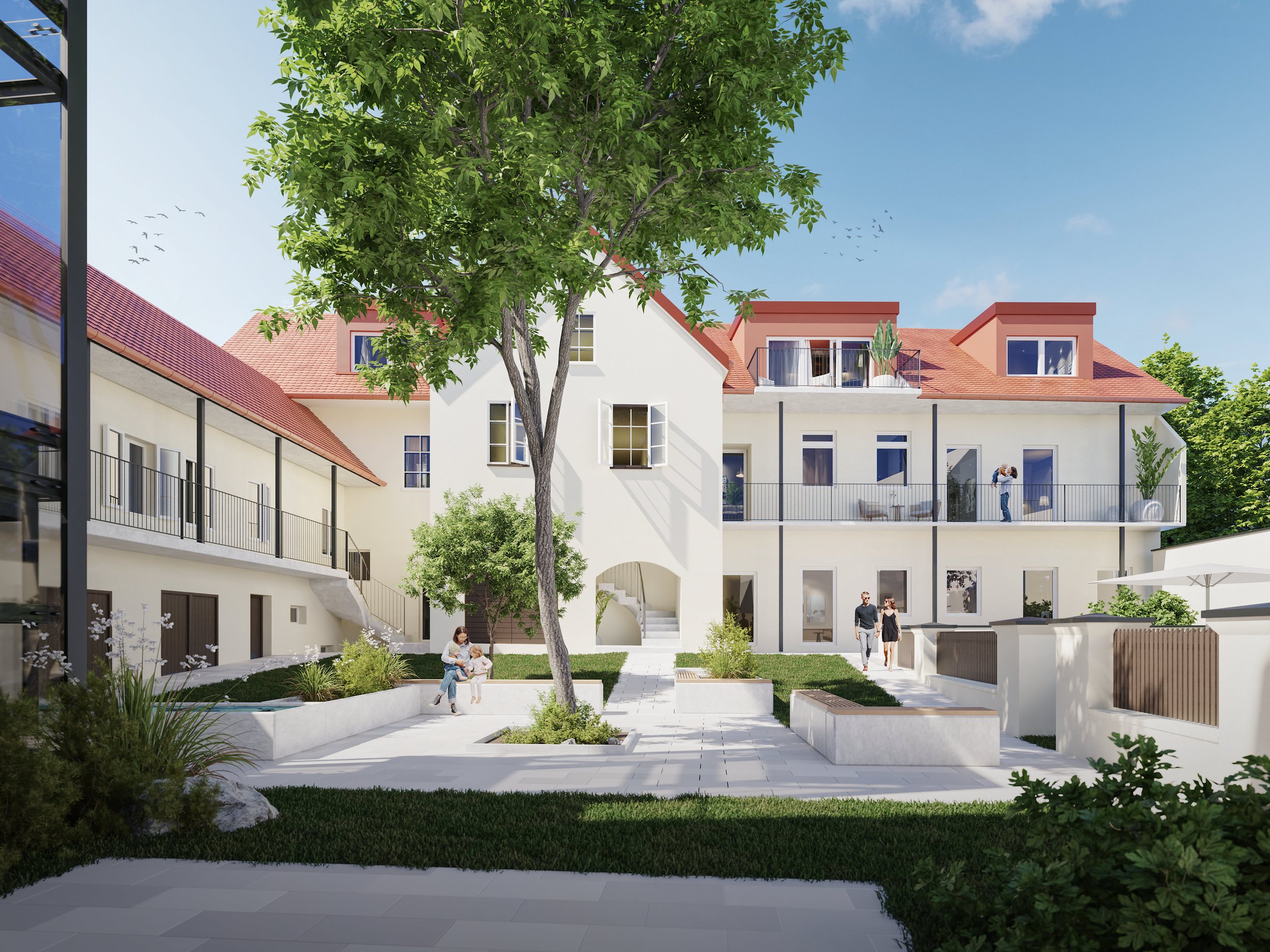3D Visualization
3D Visualization
a must-have for real estate projects.
your peek into the future!
Welcome to the future of real estate! With our 3D visualization technology, you can see your project before the first stone is laid. High-resolution renderings of apartments, houses or commercial properties allow you and your clients to virtually explore the property and make informed decisions – all comfortably and stress-free. Together with architects, developers and builders, we create realistic and impressive visualizations that leave a lasting impression. What are you waiting for? Contact us and get the most out of your project!
gamechanger!
3D visualizations are changing the rules of the real estate market. Studies show that buyers get a much clearer idea of their future home. And not only that: Sales rates increase by up to 20%! Sounds good, right? Of course, success also depends on how good the visualizations are and how you market them. But one thing is certain: 3D is a real game changer.
domus faber
spengergasse
frohnleiten
advantages
3D visualization is a real game changer when it comes to taking real estate projects to the next level. It not only offers you the opportunity to present your project in a completely new light, but also saves time, money and resources.
-
Impressive, photorealistic 3D visualizations ensure that your real estate projects appear in the best light. With realistic representations, you can amaze potential buyers and tenants from the very first impression. Such visualizations are true eye-catchers in marketing materials, on websites or on social media. In short: Your project stays in people's minds and stands out from the crowd.
-
3D visualizations make your real estate project accessible around the clock and from anywhere. Regardless of whether your potential customers are on the other side of the world or just around the corner – with a virtual tour, they can explore the property at their leisure from home or on the go. And all without on-site visits, which offers you flexibility and your customers more convenience.
-
Thanks to 3D visualizations, floor plans, room layouts and special features of a property are understandable at a glance. Your customers can imagine the end result much more clearly, which makes it easier for them to make informed decisions. Instead of abstract plans, they immediately see what their future property could look like – this reduces uncertainty and promotes the conclusion of a sale.
-
With 3D visualizations, you save time and effort – both for you and your customers. Instead of organizing countless on-site visits, you can virtually guide several interested parties through the property at the same time. This not only saves you time, but also gives you the opportunity to concentrate on serious potential buyers and speed up the sales process.
-
3D visualizations are the perfect tool for communicating complex design ideas clearly and understandably. Thanks to the detailed representations, architects, designers and builders can work together better and avoid misunderstandings. Especially in the planning phase, this ensures smooth communication and faster coordination processes, as everyone involved is informed in the same, visually impressive way.
-
An appealing 3D visualization significantly increases the attractiveness of your property. It sparks more interest and makes it easier for potential buyers or tenants to fall in love with the property – even before they've stepped inside. Studies show that well-made visualizations can drastically shorten the sales or rental time. Your project becomes an eye-catcher that no one wants to miss!

easy in three steps:
kick-off
In a kick-off meeting, we'll discuss your requirements and expectations, as well as the technical possibilities.
data transfer
For perfect and accurate 3D visualization, we need plans and a description of the selected colors and materials.
render-time!
Using our digital tools and skills, we create breathtaking 3D visualizations that meet your expectations and impress your customers.
why us?
Our reliability
It all began in 2007 in a child's bedroom - yes, you read that right! This is where our first 3D visualization was created. And from day one, one thing was certain: quality and reliability are our top priorities. We continue to apply these principles to every project to this day - whether it's precisely achieving goals or meeting deadlines. Reliability you can trust? That's not just an empty phrase for us, it's part of our DNA!
our network
What once began in Graz has now developed far beyond Austria. Our strong network of partners and customers extends from Graz via Vienna to international markets. This enables us to offer you our services regardless of location and in the usual high quality - no matter where your project is located.
our know-how
With over 15 years of experience and more than 500 completed projects, we have a deep understanding and extensive expertise in 3D visualization. We use this experience to guarantee you a high-quality result that exceeds your expectations.
our whole story here.
want more?
Sometimes projects require tailor-made solutions. That's exactly what we're here for, offering you additional services to make your project unique. Our real estate package includes: brochure, website, floor plans, 3D visualizations and a property finder.
website
brochure
3D web
virtual tour
FAq
-
Computer-generated images or sequences that realistically depict the planned appearance of a property even before construction begins - including materials, light and surroundings.
-
3D visualizations improve communication, show realistic representations, reduce planning errors, save time and costs, strengthen customer loyalty and create a competitive advantage.
-
Exterior visualizations (exterior views), interior visualizations (interiors with furniture and light), 3D floor plans (bird's eye view of the layout) and virtual tours (interactive walk-through).
-
Single images typically take 3-7 working days, extensive projects 2-6 weeks - depending on the scope and complexity.
-
Floor plans, views and sections, material and color definitions (BAB), optional reference images or sketches as well as additional information such as lighting or landscaping.
-
The costs depend on the scope and level of detail. Typically, they are in the per mille range of the construction costs. We prepare an individual offer after reviewing the project data.
-
Yes, we offer professional drone recordings and - if necessary - helicopter flights. We check restrictions due to no-fly zones or airspaces individually and suggest suitable solutions.
-
Interior and exterior shots, 360° panoramas as well as professional post-processing and retouching (color, contrast, exposure).












